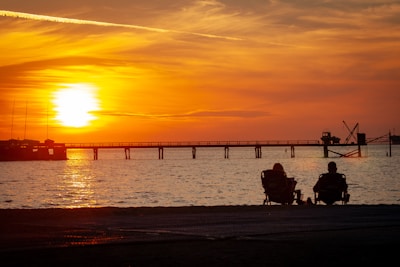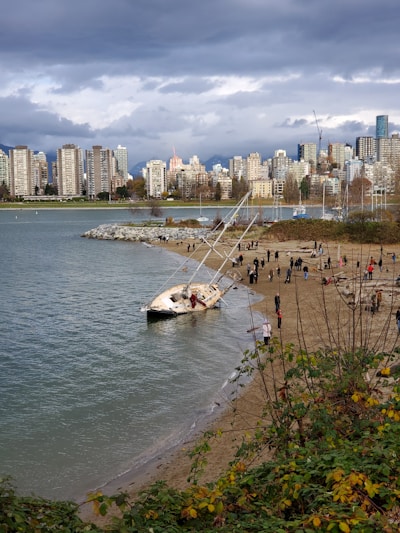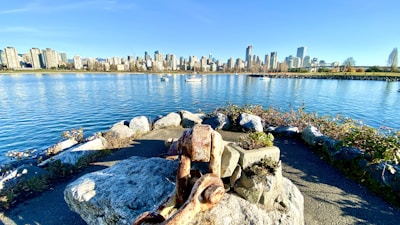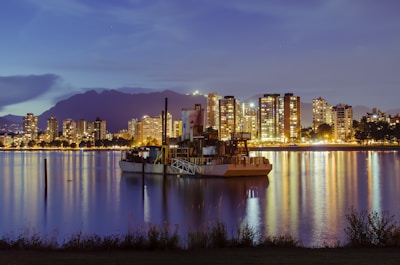Welcome to KERRISDALE
Explore this beautiful sea side community
Kitsilano (“Kits” as it is affectionately called by residents) is ranked as one of the most recognizable communities in Canada.
Known for its spectacular scenery and endless stretches of beaches, Kitsilano blends the best of both worlds: Urban, with its proximity to the downtown core and myriad clubs, restaurants, shopping and office buildings that make up the downtown experience; and Hip Suburban, with its eclectic mix of coffee joints, neighbourhood pubs, and local hangouts for good eating and excellent people watching.
With neighbourhood eateries, excellent shopping, and a panoramic mountain/beach setting right on your doorstep, is it any wonder that Kitsilano is the place – secretly anyway – everyone wants to live?









